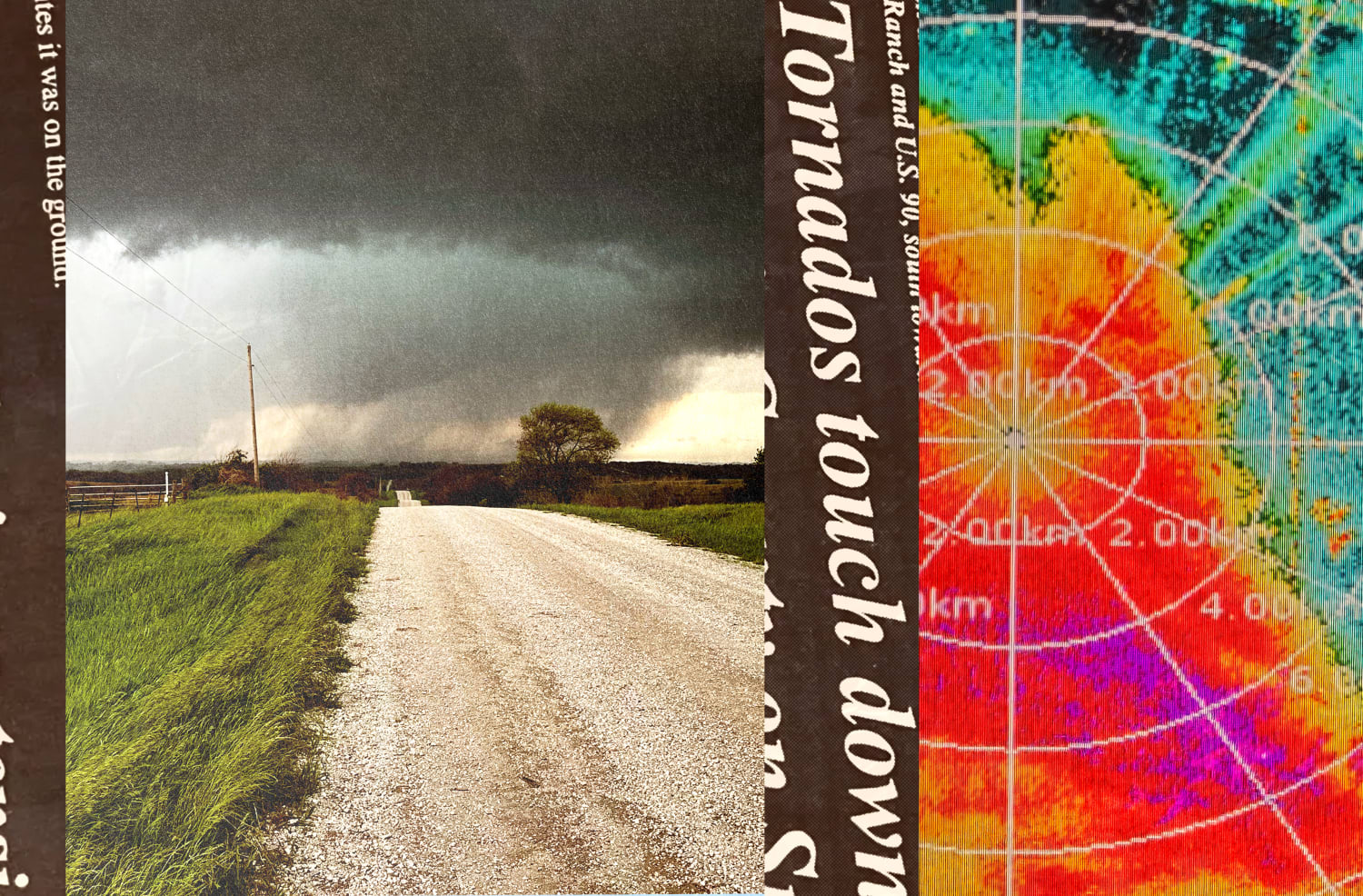I'm placing this post here in response to a post made by member "A Guy" in the Significant Tornado Events thread because it's dealing with what I feel are the failings of damage surveying as it is done now. Thus it would be inappropriate there, but for context please read the discussion on that forum starting
HERE
I just took a look at this report, and my conclusions regards it differ from yours- indeed these were almost all not "well-built" homes, but homes built in the usual manner. The house in the Hackleburg tornado used hardware far in excess of the standards seen here which was properly installed. The first thing I took away here was that during the interim between building and destruction the ASCE method of determining wind resistance of hardware changed- sometimes substantially. Wind forces from hurricanes lack vertical components and have little to no rapid atmospheric pressure drop adding to the destructive effect, thus these structural failures should not have occurred as easily as they did, and the blame for this aspect lies at the feet of the ASCE who always knew of these differences but hadn't previously considered them when testing for reinforcement hardware strength limits. An example of the short-sighted "check off the boxes" approach they take.
Next I noted that the commonly used engineered material OSB sheathing lost much of it's resistance to removal because of over-driven nails. This is the result of the ubiquitous use of nailguns and their being set to sink the nails deeply enough to avoid loss of time and effort needed to drive high fasteners flush manually. Again I find some fault in the engineering of these materials not compensating for common practices as they should be. If you engineer a product which only performs to specs when installed perfectly you're ignoring or are ignorant of what really goes on in the world around you. In other words a lack of common sense. In my career I've learned to use what I call "stupid proof" methods which ensure things are right, because if there's the possibility of a screw-up it will happen otherwise simply because of human nature. Having seen how fragile OSB is where the edge fastenings are, how easily fastener pull-through occurs with it, and how it loses much of it's strength if it gets saturated with moisture I don't like it at all compared to plywood or denser materials made in the same way like "Advantek" floor sheathing. The use of OSB results in much weaker houses IRL but it's cheaper than plywood and according to engineers at least equal to plywood in this application. Plywood is more "stupid-proof" and better tolerates the kinds of improper fastenings you normally see. And on the fasteners, gun-driven nails are both shorter and of smaller diameter than common nails and cement-coated sinkers which were used before the advent of nailguns becoming a thing. Once again this is allowed because in the perfect world of engineering tests, the gun nails were shown to have at least equal holding strength when my RL experience tell me otherwise.
And to not totally blame the engineers I must note that many usual building practices result in weaker structures, yet these practices are not disallowed by code. The fastener pull-out causing the separation of the bottom plate from an anchored floor system is commonly seen in wind damage, as is the separation of the double-plate from the top plate which H2.5 'hurricane ties' fasten to, thus allowing whole roofs to be easily lifted off of the wall structure. Also the ever-present pulling away of studs which are only end-nailed to the plate, which can easily be mitigated by having the wall sheathing begin at foundation level thus tying everything together without the use of toe-nailed studs. This approach also sees the sheathing overlap the double-plate-to-top wall-plate connection increasing greatly it's pull-away strength' Even in the report mentioning this, the "check the boxes" approach of damage surveying doesn't consider this, nor do building codes require it, mainly because engineers who develop building codes don't call for it. So the RL world instead places the sheathing from the bottom plate up, leaving two weak points above and below the sheathing because it's easier and faster to do it that way. Whenever you allow stupid to happen it will happen. When you're overly tightly focused on details (as engineering commonly is) you lose sight of the big picture and those things which can easily improve that.
There's a huge amount more in this report which exposes fault from all sides. It is the job of engineers to design better structures, materials, and methods which take into full account the real-world way things are done faults and all. IMHO it's the lack of actual building experience in the real world which disqualifies engineers from having the last say in these matters, because they don't understand that their methods and practices simply cannot be put to practical use IRL, so limit an EF-5 rating to only these nearly non-existant perfectly made homes is ludicrous and is only more proof that engineers are out of touch with reality and thus need to be relegated to a level where more realistic people supervise them and can overrule them when that's clearly called for.
I must also point out their conclusion that the expected performance matching the actual performance was mixed, even when factoring in faults. It must be said that they are the ones who originally set the standards and parameters and said what performance could be expected. Didn't they properly test these things before recommending them and stating what level of performance we could expect from them? Apparently not, or at best not well enough. I can see nothing different in their approaches to the subject matter today so IMHO they are not to be trusted or relied upon for these things until their approaches and methods improve.


